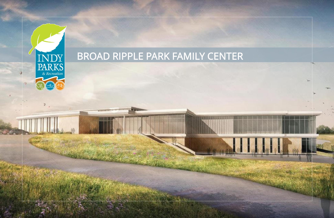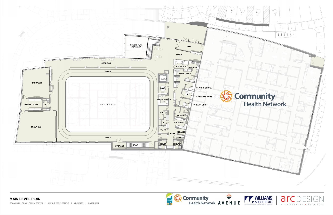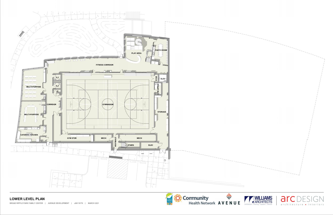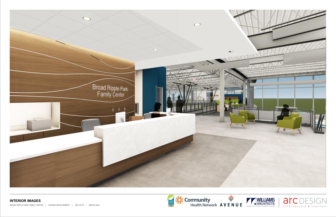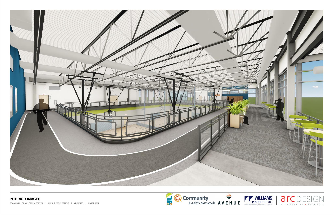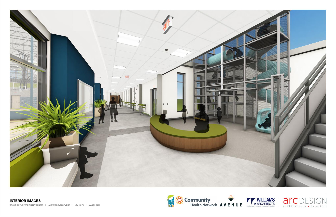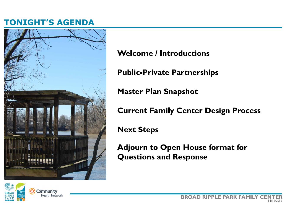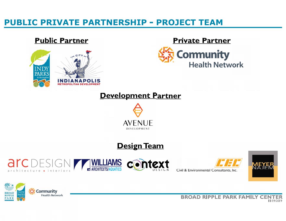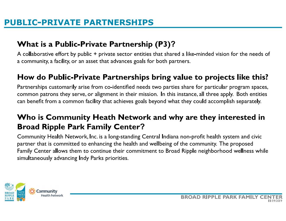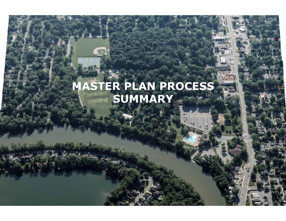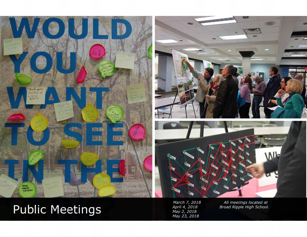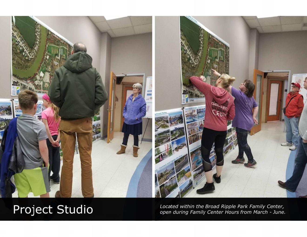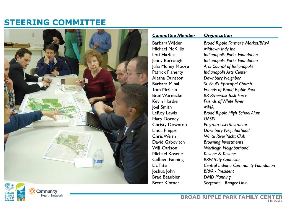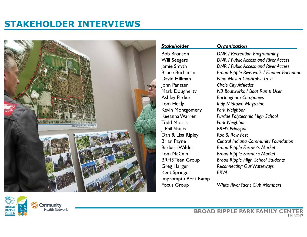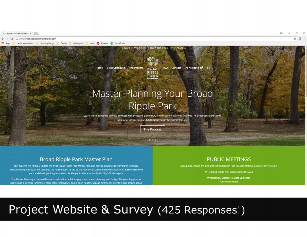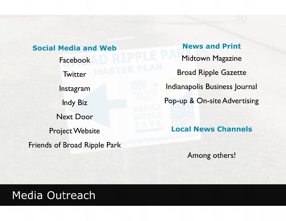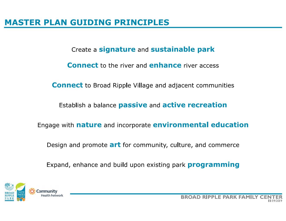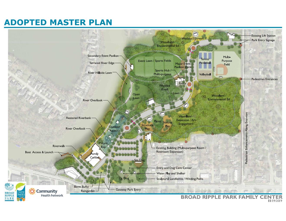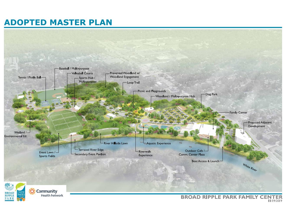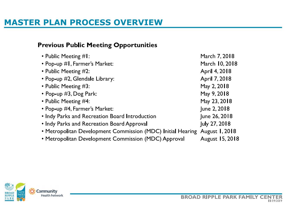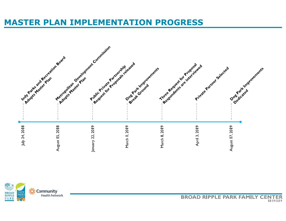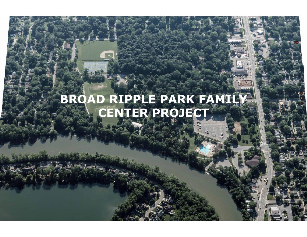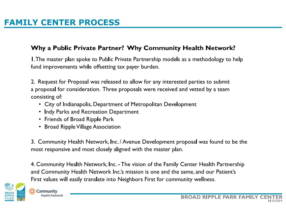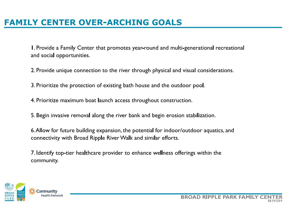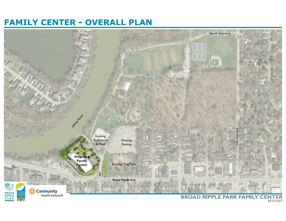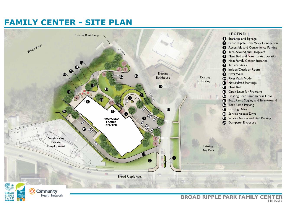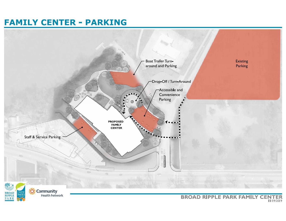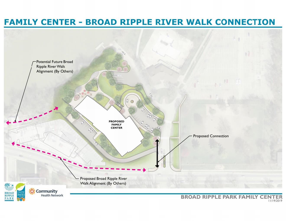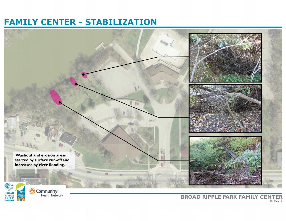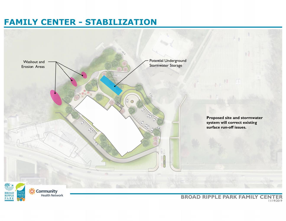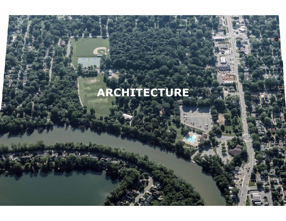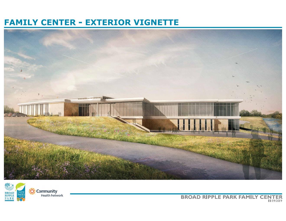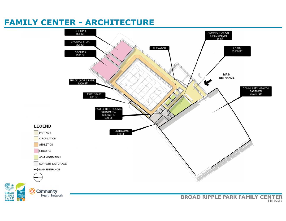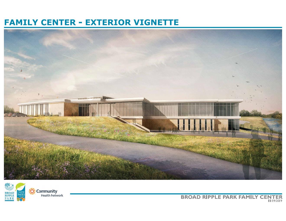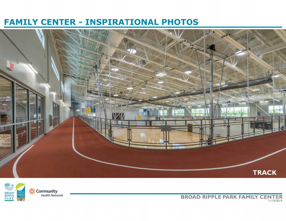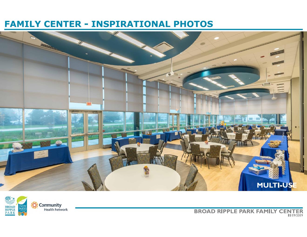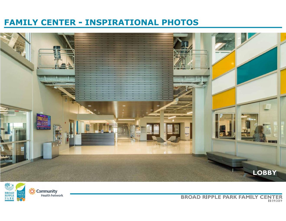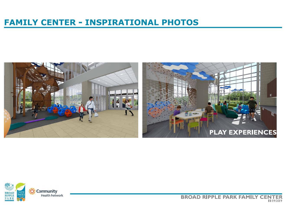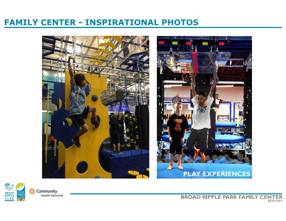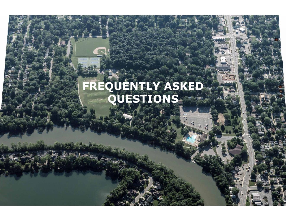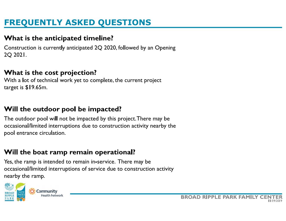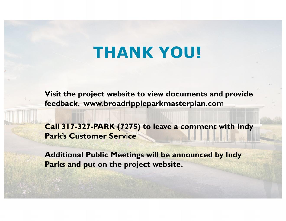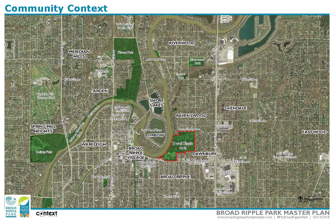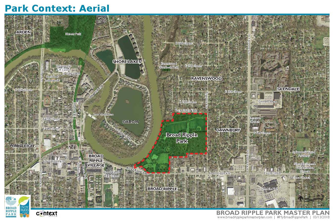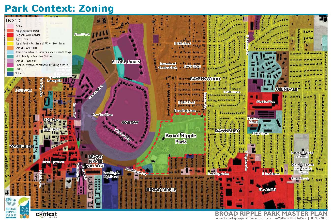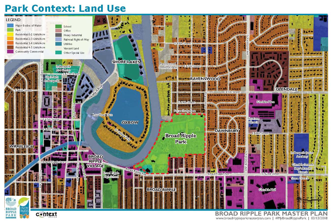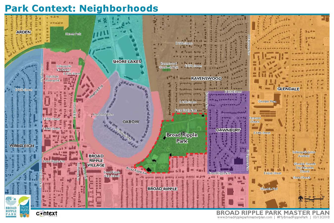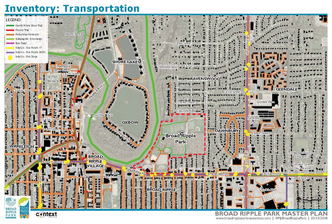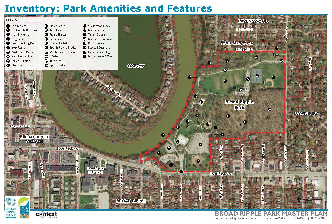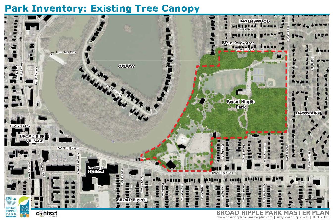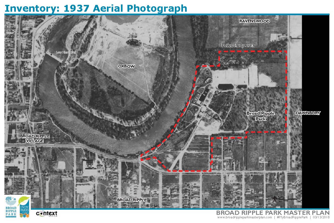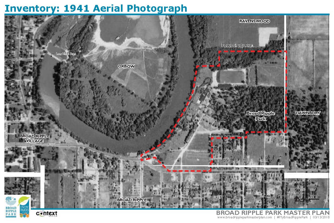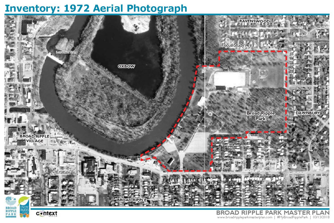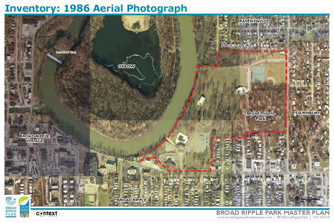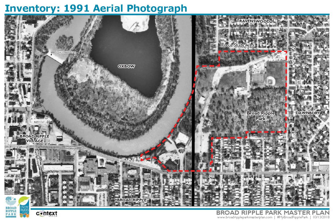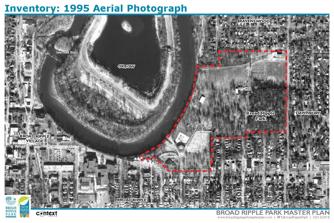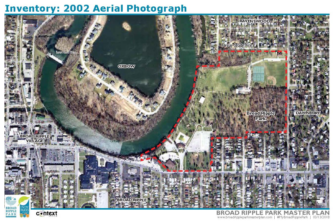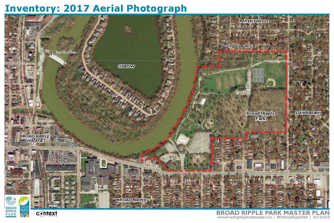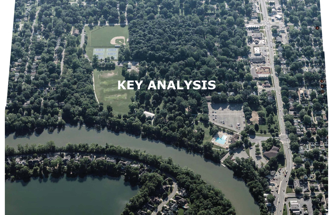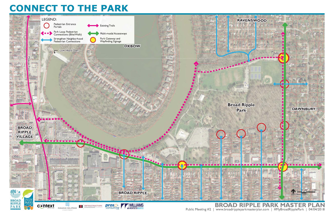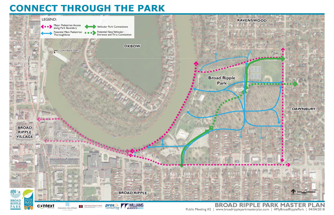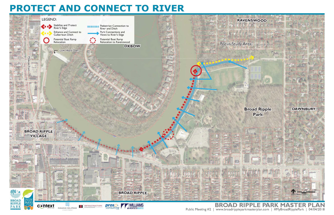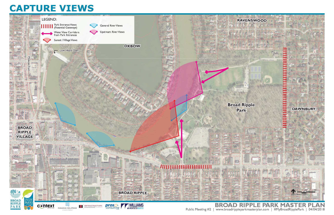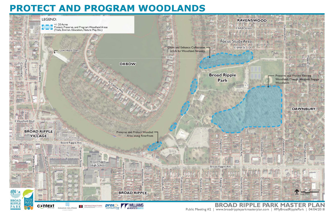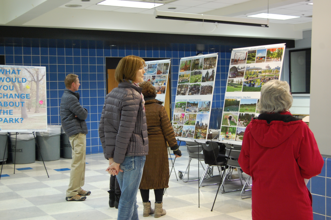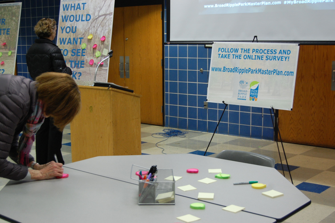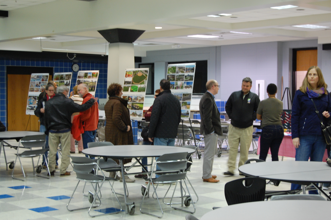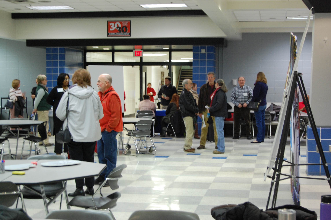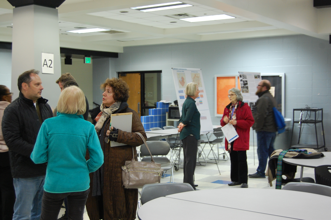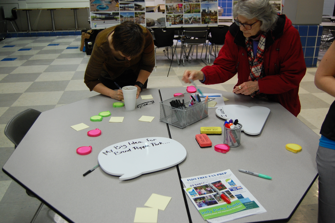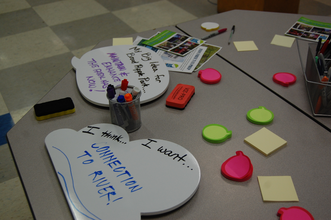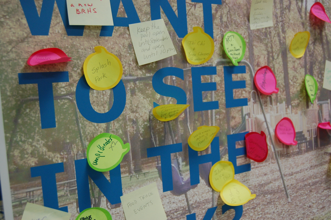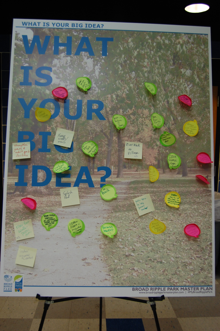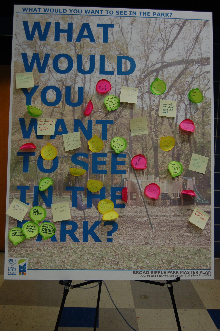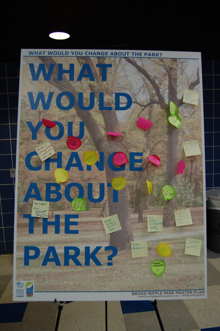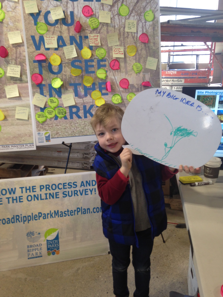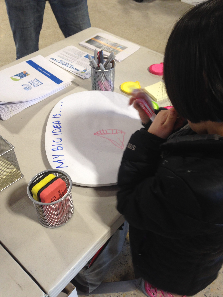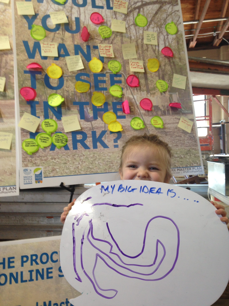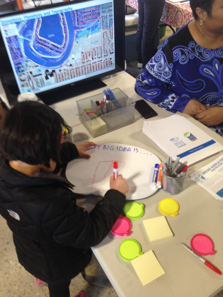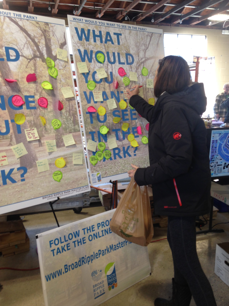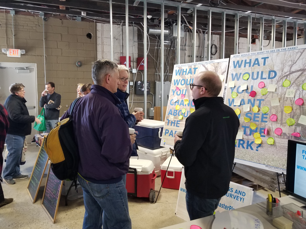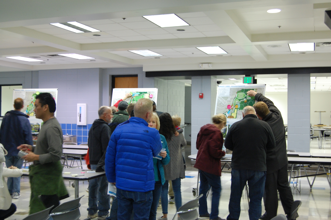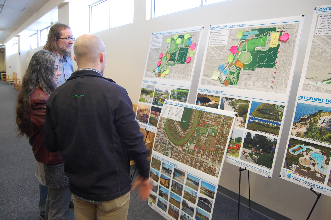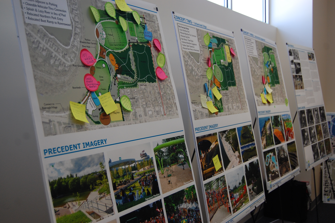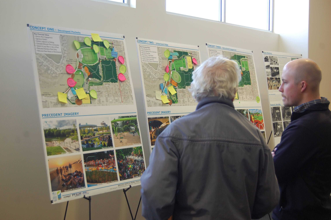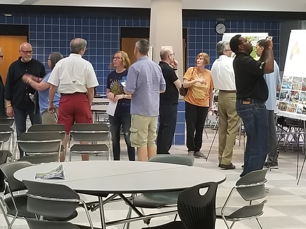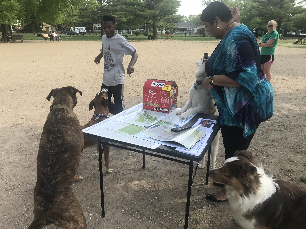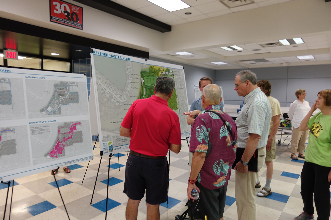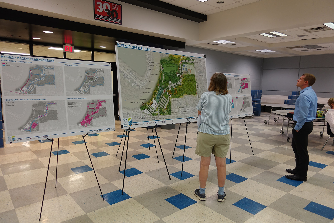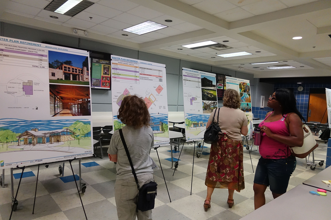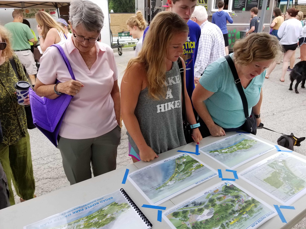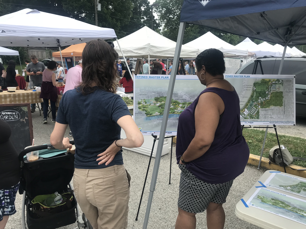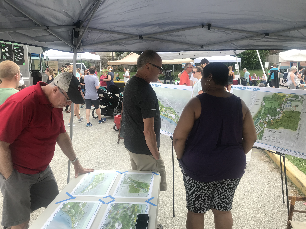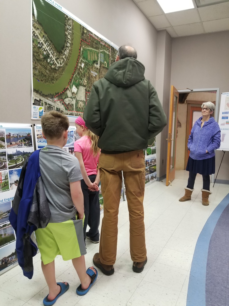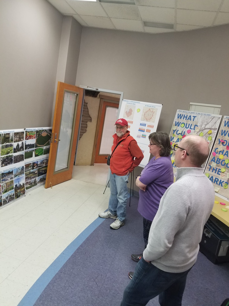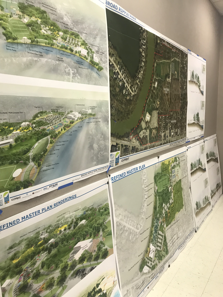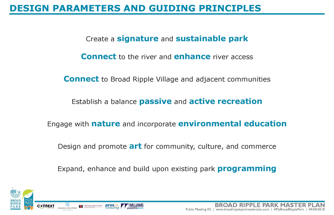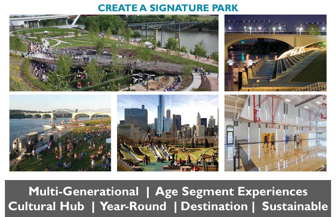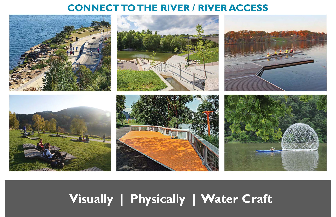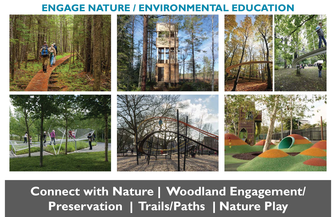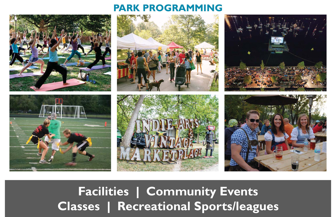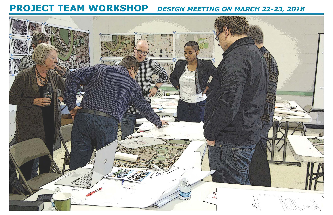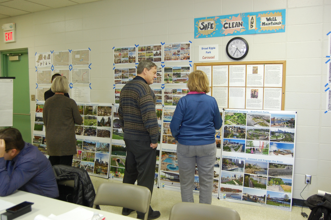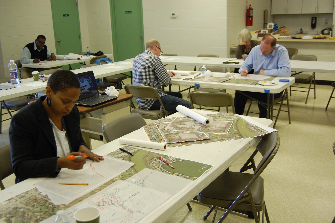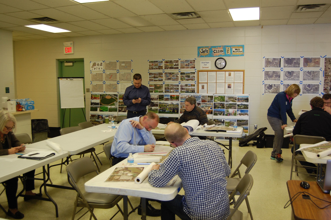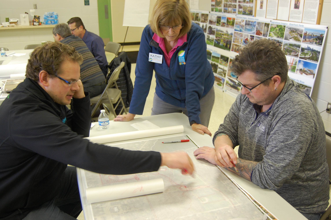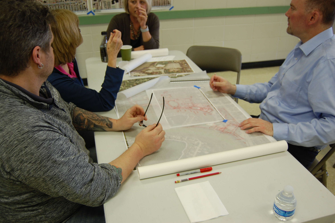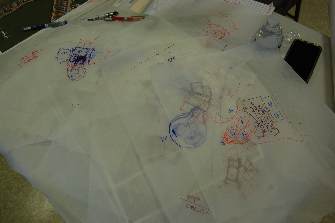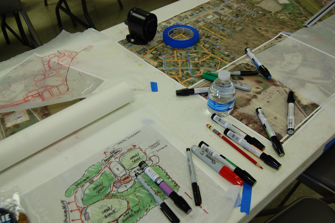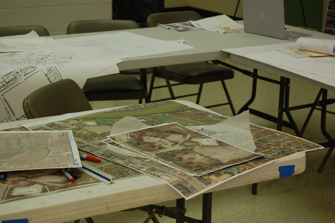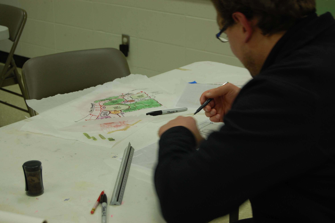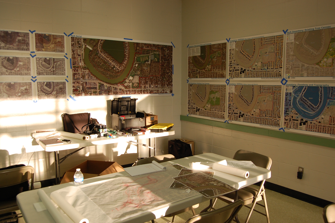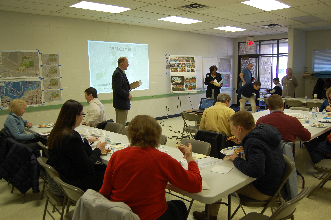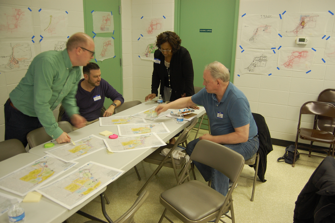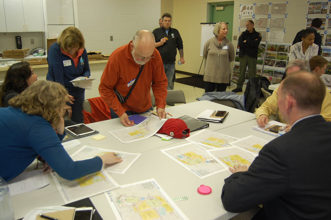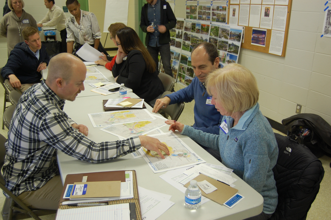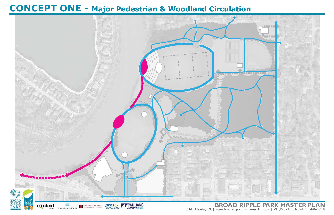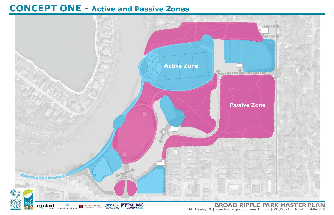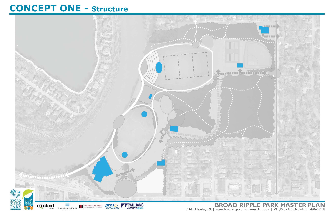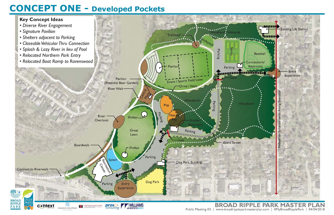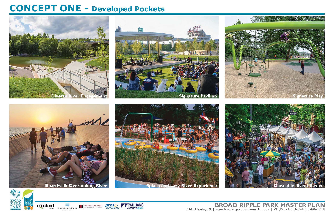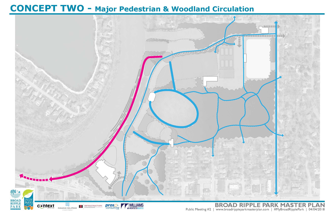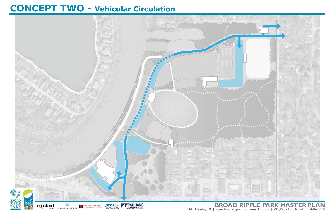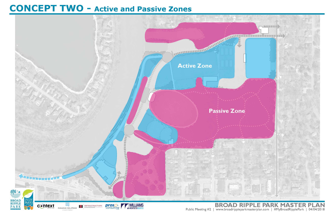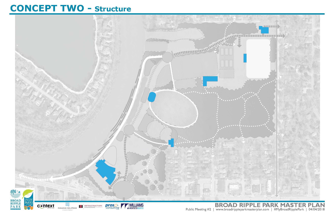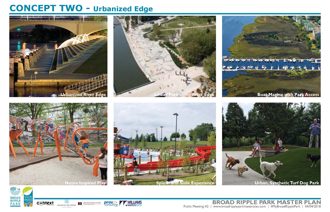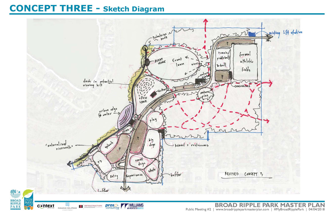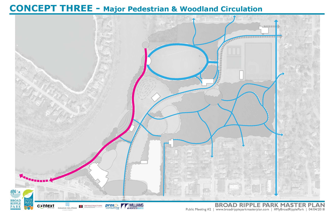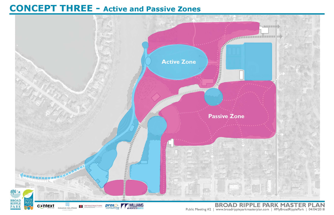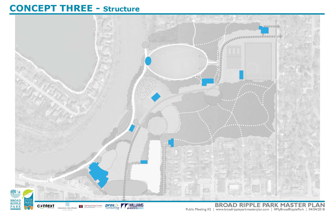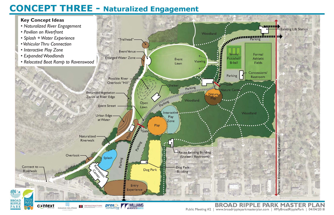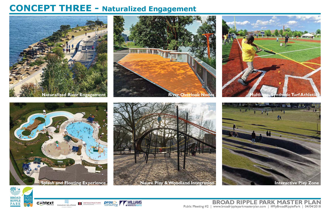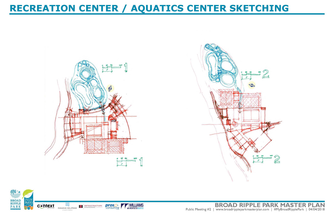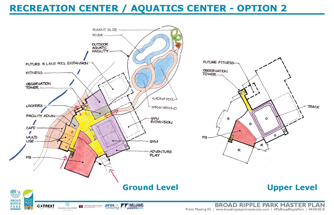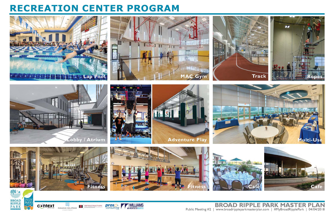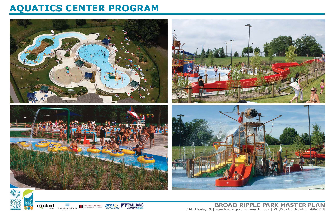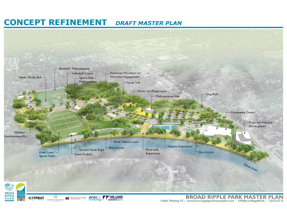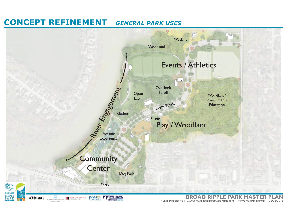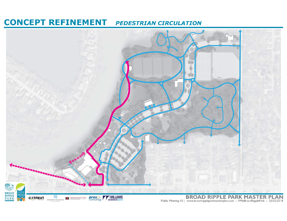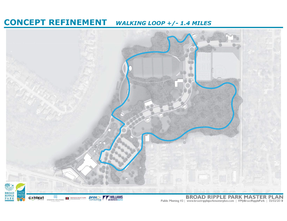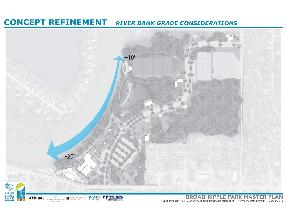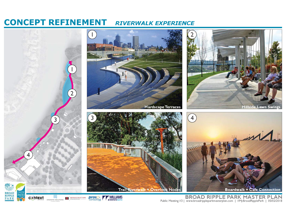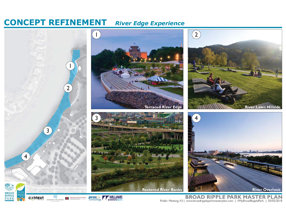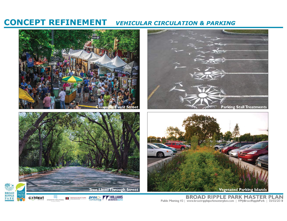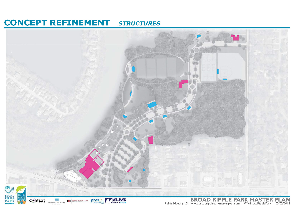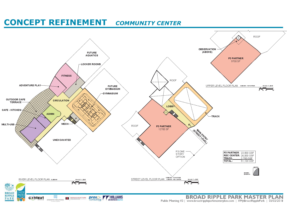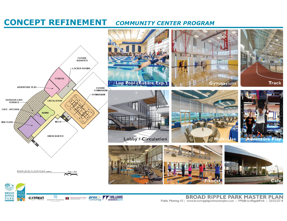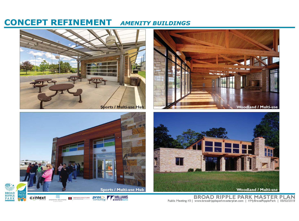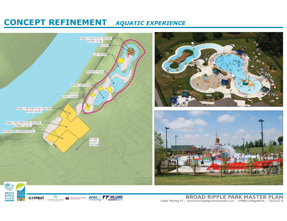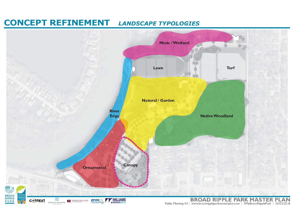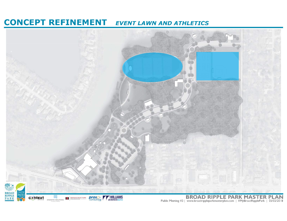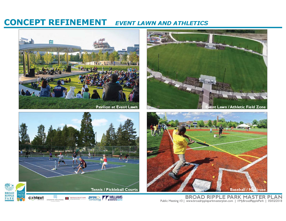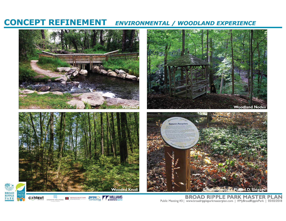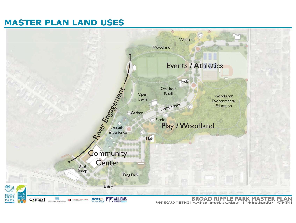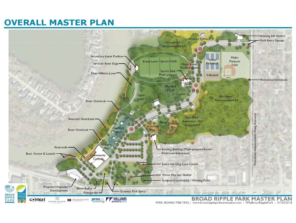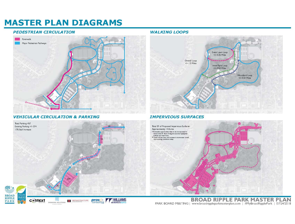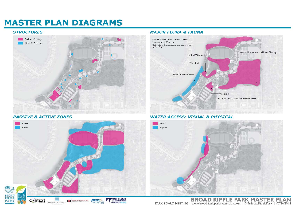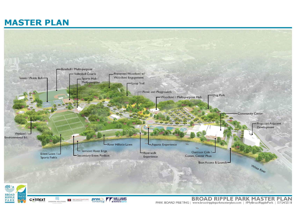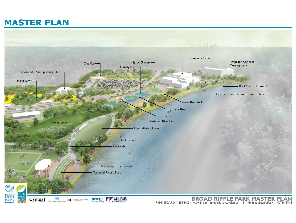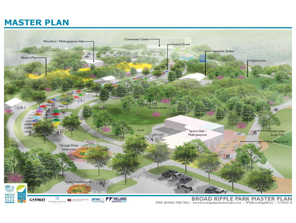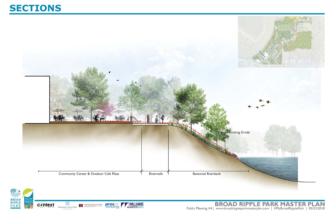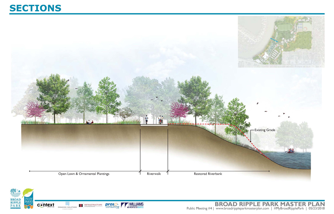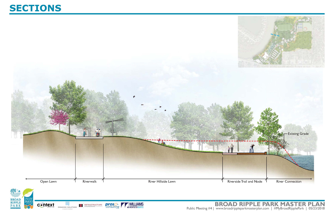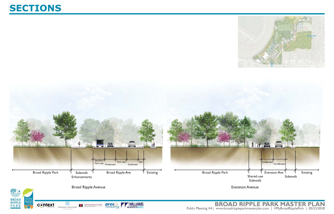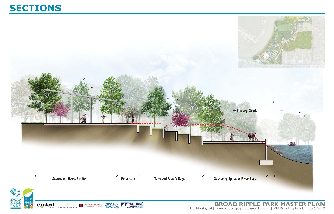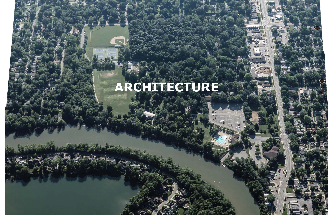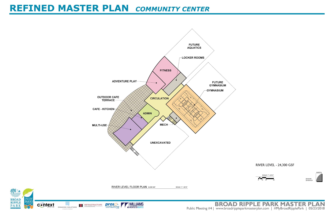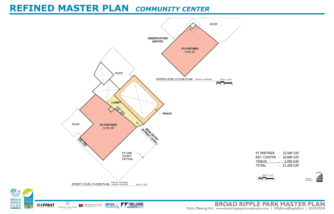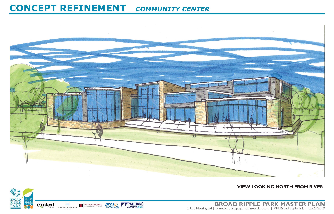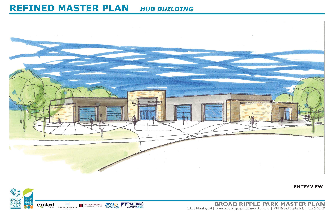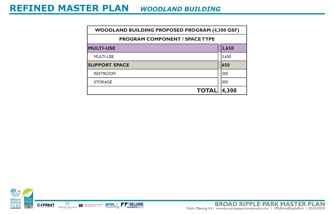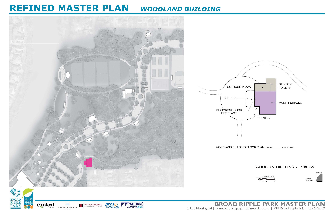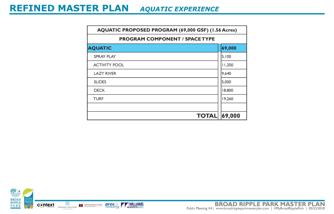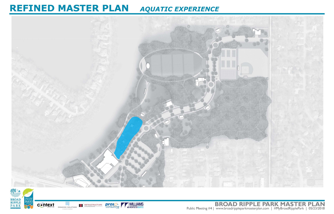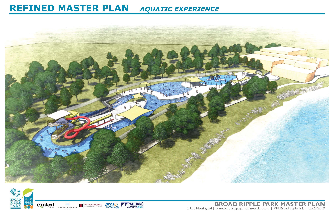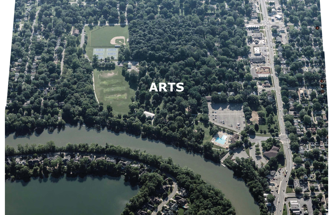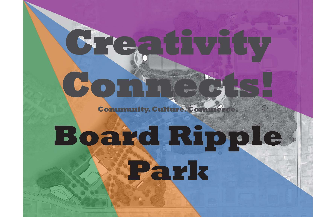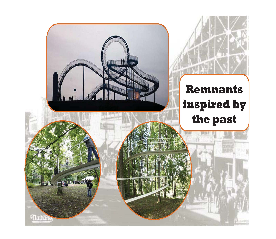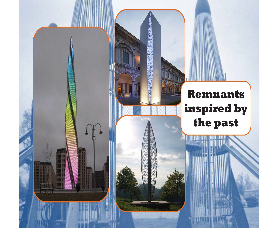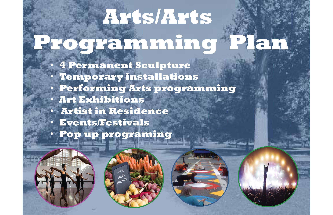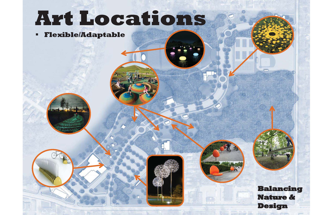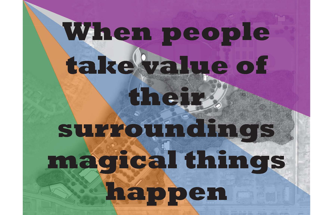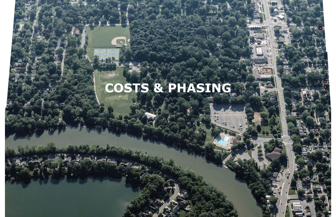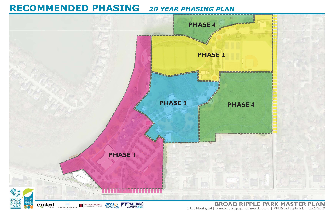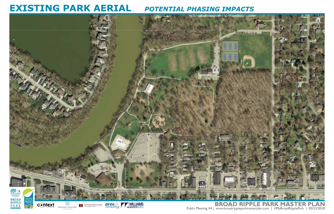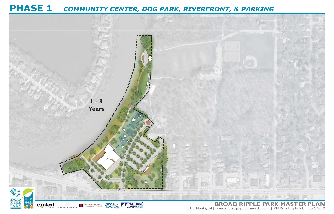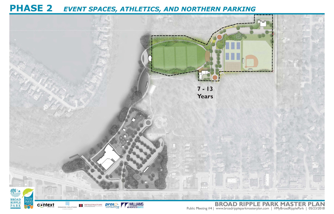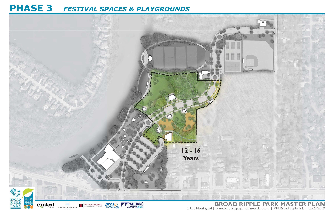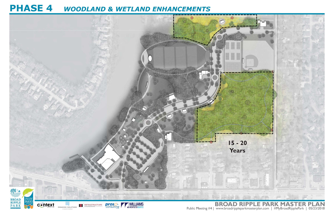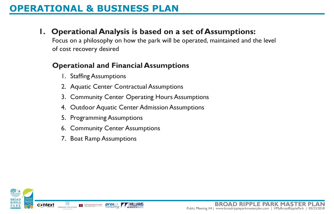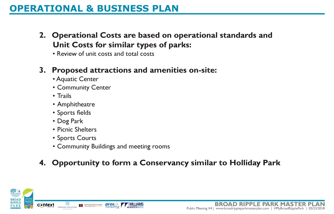The Process
FAMILY CENTER PROJECT – Update
Here is the latest information on the Broad Ripple Park Family Center Project.
FAMILY CENTER PROJECT – Public Presentation – November 19, 2019
On November 19, a public meeting was held to review initial design concepts for the new family center. Below you will find the slide show of the presentation. Public feedback was collected at the meeting, via email, and via the Indy Parks Customer Service Center.
Index
MASTER PLAN PROCESS INTRODUCTION
This master planning process is to formally update the 1981 Broad Ripple Park Master Plan and provide guidance to Indy Parks for future improvements. In 2016, Indy Parks completed a Comprehensive Master Plan of the entire park and greenway system throughout the City of Indianapolis.
As a part of that process, Broad Ripple Park was identified as a potential Signature Park by community input. The reason for this master planning process is to continue the momentum started by the Comprehensive Master Plan, further study the park, and develop a long-term vision for the park to be adopted by the City of Indianapolis.
What is a Master Plan? A Master Plan acts as a roadmap for future decisions regarding the park. Many master planning processes use a 4 step process.
Step 1: Documenting the current conditions and needs within the existing park, facilities, and community.
Step 2: Listen to and record the communities ideas, needs, concerns and desires for the park.
Step 3: Propose a future vision for the park and establish priorities for what areas are to be redesigned, renovated, reimagined, and programmed.
Step 4: Provides implementation guidance on funding opportunities, where to focus funding, and a timeline to achieve the vision established during the process.
This Master Planning process will focus on education, public engagement, sound planning, and design. To gauge the community’s vision for the park, the planning process will include a steering committee, stakeholder interviews, and several public open houses and pop-up events in various Broad Ripple neighborhood venues. The team will also use online community surveys, social media and other engagement tactics can be used to hear from as many voices as possible. The Broad Ripple Park Family Center will soon feature a project studio for people to visit and learn more about the process and collaborate with Design Team members.
INVENTORY
A thorough documentation and understanding of the park helps inform the design team and leads to identification of problems, challenges, solutions, opportunities, and potential uses.
Below you will find the current inventory collected for the park. Information will be updated as developed.
ANALYSIS
Below you will see a series of key analysis diagrams:
PUBLIC INPUT AND ENGAGEMENT
Public Meeting #1 was held March 7, 2018 at Broad Ripple High School, and there were forty (40) attendees registered. During the presentation portion, a headcount was conducted resulting in fifty-three (53) attendees.
A brief introductory presentation was given by Fred Prazeau with Context Design after which, attendees were given the opportunity to ask questions and share any comments or concerns. The “Open House” concept allowed the attendees to freely view various maps and photos of Broad Ripple park as well as inspirational photos of park amenities and other parks in various cities. The maps and photos were displayed on easel boards throughout the room. Attendees were also asked to write their thoughts on their favorite Broad Ripple Park memory, what they would like to see in the park, what they would change about the park, and what big ideas they may have for the park. They recorded their responses on a sticky note and place them on the input boards to be reviewed by the project team.
Ashley Robinson, Project Artist, set up a table displaying her ideas to creatively add art into the park’s culture. Indy Parks also had table to share information about the parks and park programming. At the registration table, a paper copy of the survey was offered to those who would like to complete the survey that evening. All attendees were advised of the online option as well.
Community Pop-up Event #1 was held March 10, 2018 at Broad Ripple Winter’s Farmer Market. The design team setup a booth within the marketplace and talked to visitors about the planning process and received input on ideas and needs within the park. Attendees were also asked to write their thoughts on what they would like to see in the park and what they would change about the park. There were approximately fifty (50) people that stopped by the booth and each visitor was encouraged to use sticky notes to give their input and received a summary sheet of the project process.
Public Meeting #2 was held April 4, 2018 at Broad Ripple High School, and there were fifty-eight (58) attendees registered.
The meeting opened with a welcome followed by a presentation, given by Fred Prazaeu with Context Designs. Fred gave a project overview and reviewed the three concept designs in detail. He also reviewed the current park amenities along with other features of the park as they are currently and compared to the three concept designs. Fred’s presentation was followed with a presentation by Will Younger with PROS Consulting. Will presented on the area’s demographics and recreational trends. Ashley Robinson, Project Artist, gave a brief presentation to share ideas and concepts she has been working on to integrate art into the park. A wealth of information was shared and the group was very attentive to and excited about the project.
Attendees were given the opportunity to ask questions and share any comments or concerns. The “Open House” concept allowed the attendees to freely view the concept boards, photos of Broad Ripple park as well as photos of concepts used by other parks in various cities. Attendees were allowed time after the presentations to place green dots on the concept(s) that they favored. The sticky notes were also available for them to leave comments. The maps and photos were displayed on easel boards throughout the room. An interactive activity was set up allowing attendees to “draw their own trail”. They were able to map out the route of a trail that they’d like to see in the park. visitors about the planning process and received input on ideas and needs within the park. Attendees were also asked to write their thoughts on what they would like to see in the park and what they would change about the park.
Community Pop-up Event #2 was held April 7, 2018 at Glendale Branch of the Indianapolis Marion County Public Library. The design team setup a booth at the entrance and talked to visitors about the planning process, the concepts, and received input on ideas and concepts. Attendees were also asked to write their thoughts and guided to the website. There were approximately fifty-five (55) people that stopped by the booth and each visitor was encouraged to use sticky notes to give their input and received a summary sheet of the project process.
Public Meeting #4 was held May 4, 2018 at Broad Ripple High School, and there were fifty-four (54) attendees registered.
Although there were many attendees from the previous two meetings, there were also several who were attending for the first time. The general feel was a positive one. During registration, several people expressed how excited they were that this process was taking place. The meeting opened with a welcome followed by a presentation, given by Fred Prazaeu with Context Designs. Fred gave a project overview and reviewed and summarized the three original concept design
concepts. Fred’s presentation ended with presenting the Refined Concept/Draft Master Plan. Fred also shared the public engagement that has taken place thus far as well as future dates of Pop-Ups and Public meetings. Ashley Robinson, Project Artist, presented on her ideas to incorporate art into the park. Ashely’s concepts revolve around Community, Culture and Commerce. She would like to use these three focus points to help sustain the park while enhancing the park’s natural beauty through the arts. Frank Parisi with Williams Architects presented the group with the draft plans for the recreation center and Don Colvin reviewed and answered questions on the plans for enhancements to the Dog Park. Fred also shared the plans to relocate the boat ramp 1.5 miles north to the Ravenwood area.
During this meeting, there were a lot of questions or concerns shared by the attendees. The hot topics for the evening were both the boat ramp relocation and the elimination of an outdoor pool. Those attendees who expressed concern were very passionate about both issues. The presentation portion was followed by a question and answer session as a group. After this session, the formal meeting concluded and it transitioned into the open house format. Fred advised the consult team will be available during the open house portion to speak to anyone on a one-on-one basis. Throughout the room, there were boards consisting of the concepts, photos of Broad Ripple park, photos of concepts used by other parks in various cities, and a large board displaying the Draft Master Plan. Indy Parks staff were present and had a table to share information about the parks and park programming. As attendees registered, they were given a handout with project information and a comment card.
Community Pop-up Event #2 was held May 9th, 2018 at the Dog Park at Broad Ripple Park. The design team setup a table within the dog park and talked to visitors about the planning process, the refined plan, and received input. Attendees were also asked to write their thoughts and directed to the website. There were approximately 20-25 (twenty to twenty-five) people that stopped by the booth and each visitor was encouraged to use sticky notes to give their input and received a summary sheet of the project process.
Public Meeting #4 was held May 18, 2018 at Broad Ripple High School, and there were fifty-four (54) attendees registered.
As attendees registered, there was an overall positive atmosphere. Most were excited to see the draft master plan. There were, however, a couple of folks who still expressed concern and disagreement on certain aspects. On the other hand, there were also some folks who expressed their happiness regarding the decision to keep the boat ramp in the park and the plan in general. Each attendee was given a comment card at the registration table. A total of 9 comment cards was submitted at the end of the meeting. We also received a typed statement from Michael Fischer, a Broad Ripple resident. The meeting opened with a welcome followed by a presentation, given by Fred Prazaeu with Context Designs. Fred presented the project milestones, plan process & timeline, and what happens after tonight. Debbie Wilson then gave a summary of the engagement process. She gave insight on the role of the steering committee and its members and the stakeholder interviews that were completed. Debbie also shared the various social media outlets used to share information on the project as well as highlighting the public meetings, pop up engagements and project studio. Fred then continued with presenting on the concept evolution and the refined master plan. He shared multiple slides that displayed diagrams and drawings of the new concept from various angles and view and carefully highlighted the improvements and benefits that the refined master plan will provide. In terms of the building structures, a more detailed review was given that showed the proposed size (sq. ft.) and space (acreage) required.
Ash Robinson presented her concepts on reimaging the arts by connecting nature through arts. She also showed ideas of how remnants from the past can be used to inspire the art in today’s park. Lastly, Ash reviewed her plan for revised arts programming. The presentation portion continued with costing and phasing of the project. The 20-year phasing plan was broken down into 4 phases. It concluded with sharing some notes on the operational and business plan and then next steps.
After the formal presentation, attendees were encouraged to engage with members of the consult team and steering committee members to ask any questions they may have and/or share any concerns. The set up was as before, displaying boards consisting of the concepts, photos of Broad Ripple park, and a large board displaying the Refined Master Plan. Indy Parks staff were present and had a table to share information about the parks and park programming. RTV6 was also there filming and did a brief interview with Linda Broadfoot.
Community Pop-up Event #4 was held June 2nd, 2018 at the Broad Ripple Farmer’s Market. The design team setup a tent and talked to visitors about the planning process and proposed master plan. Attendees were very positive and supportive of the plan. There were approximately fifty to sixty(50 to 60) people that stopped by the booth.
A dedicated planning studio for the Broad Ripple Master Plan project was set-up and located in the Broad Ripple Park Family Center. The studio was offered as a self-guided tour format. It was also staffed 2 – 3 times per month by members of the design team to provide an opportunity for those interested to speak directly with a team member. The staffing hours were displayed on the project website. The display boards were updated as the process progressed. It offered those who were interested in learning more about the process an opportunity to review the historic inspirational boards, and proposed concepts.
The design team also used an online survey to receive information and ideas from the public. The survey recieved over 400 input and the all results can be found within this report.
Design Parameters
Concepts
DRAFT MASTER PLAN
PROPOSED MASTER PLAN
1. Create a signature and sustainable park
2. Connect to the river and enhance river access
3. Connect to Broad Ripple Village and adjacent communities
4. Establish a balance between passive and active recreation
5. Engage with nature and incorporate environmental education
6. Design and promote art for community, culture, and commerce
7. Expand, enhance, and build upon existing park programming
These principles helped shape each of the Design Team’s concept studies. They were consistent, reliable benchmarks to ensure the Project Vision was achieved– creating a signature and sustainable park that is cohesive and elegant in its design, while creating a multi-generational, cultural, destination park with year-round usability.
To the principles themselves, three were echoed most frequently through the project’s online survey and public input process—engagement with the river, enhanced connectivity, and a recommitment to nature’s role in the future of the park. Simply put, the White River is an incredible asset to the park and City but had never been well-integrated into the experience of the place. It was critical to express the river and its importance in the long-term plan for the park. The master plan proposes a diverse set of experiences along the river’s edge, including terraces to the water level, a passive hillside, restored riverbanks, and cantilevered overlooks and swings to capture dynamic views of the river corridor. A boat ramp, usable for both motor and human powered water craft, was also essential to offer users direct access to the water.
From a nature perspective, the mission of the plan is to grow and expand natural areas of the park, recommit to diversifying flora species, and to create opportunities for nature play, nature interpretation, and artistic expressions inspired by natural systems. Some public comments recognized that using nature as a guiding force could enhance sustainability with perspectives ranging from environmental to financial and programming to maintenance.
Connections to the park, through the park, and to the surrounding neighborhoods are vital components of the park’s success. The master plan encourages multi-modal transportation, whether by foot, bike, bus, or boat. Generous pedestrian trails and adjacent roadway enhancements for pedestrians connect residents and visitors to the park.
Active sport fields and recreation areas are balanced by woodlands and environmental education nodes. Flora and fauna, existing and proposed, create a lush green getaway from the bustling village down the street. Broad Ripple is a vibrant arts community, and the master plan proposes temporary and permanent art, as well as embracing and promoting art for community, culture, and commerce.
As the master planning process unfolded, patrons were provided concept plans that offered varying degrees of “impact” to the park. Some plans were bold, transformational notions that urbanized the park. Others were more subtle, refining directions more in keeping with the park’s current structure. In the end, the public was drawn to the solutions that built upon the strength of current park assets and chose to refine and define program elements in a way that could be more resilient and durable over time.
WATCH THE 6/24/2018 INDY PARKS AND RECREATION BOARD MEETING AND PROJECT OVERVIEW HERE: VIDEO LINK
IMPLEMENTATION
The four-phase recommendation was based on community input and preferences. The boundaries and order of the phases is not final. Phases can be grouped together or subdivided based upon available funding, partnership/benefactor opportunities, and required improvements as the existing park amenities age.
The illustrated sub-phases within each larger phase mimic the “cost areas” breakdown and could be considered stand-alone sub-phases in their own right. It is recommended that additional project scoping and design development-level documents be secured to further analyze engineering impacts, savings opportunities, etc. Detailed study will also clarify the most cost-efficient method for implementing the park’s master plan.
In some cases, features of the park may be incrementally installed. When this occurs, it is important to forecast the infrastructure,
utilities, drainage, and grading impacts of the full implementation as part of the initial wave of design. Park elements that may be particularly sensitive to this consideration include:
1. South Riverwalk bridge and connection
2. Entry gateways
3. Dog care facility
4.Woodland building enhancements
5. Community Center expansion
6. Playground Areas
7. Picnic Shelters
8. Site furnishings
9. Event Pavilion
10. Event light/Sound poles
11. Synthetic turf upgrades
12. Multi-purpose hub building
13. Riverwalk swings
14. General signage and site amenities

